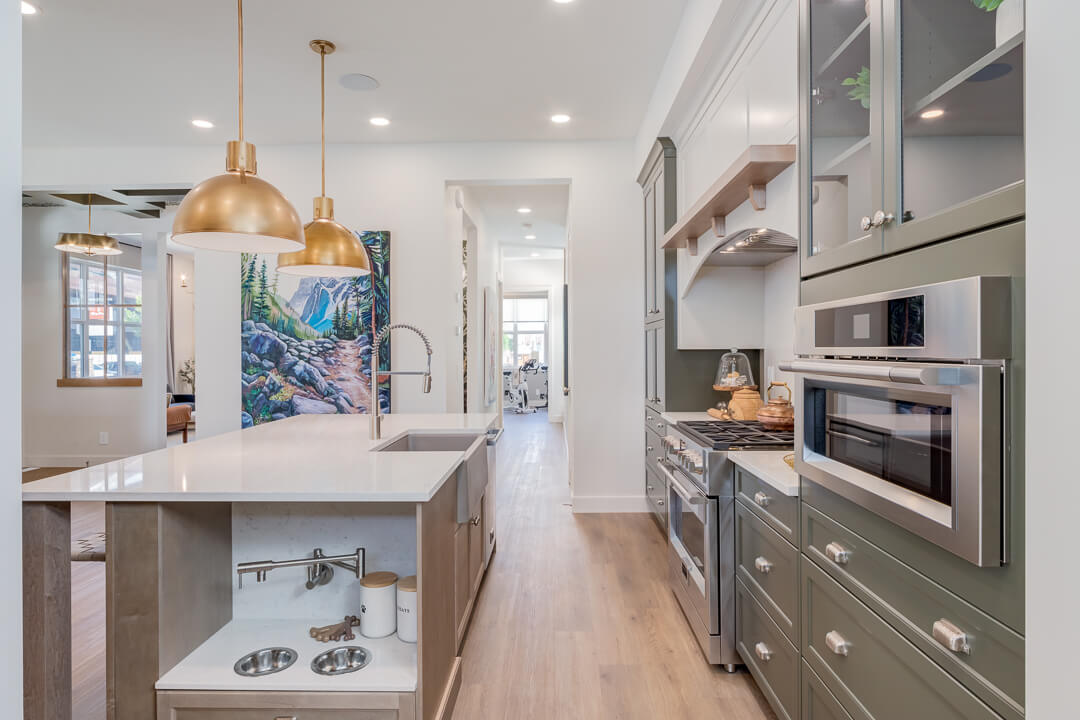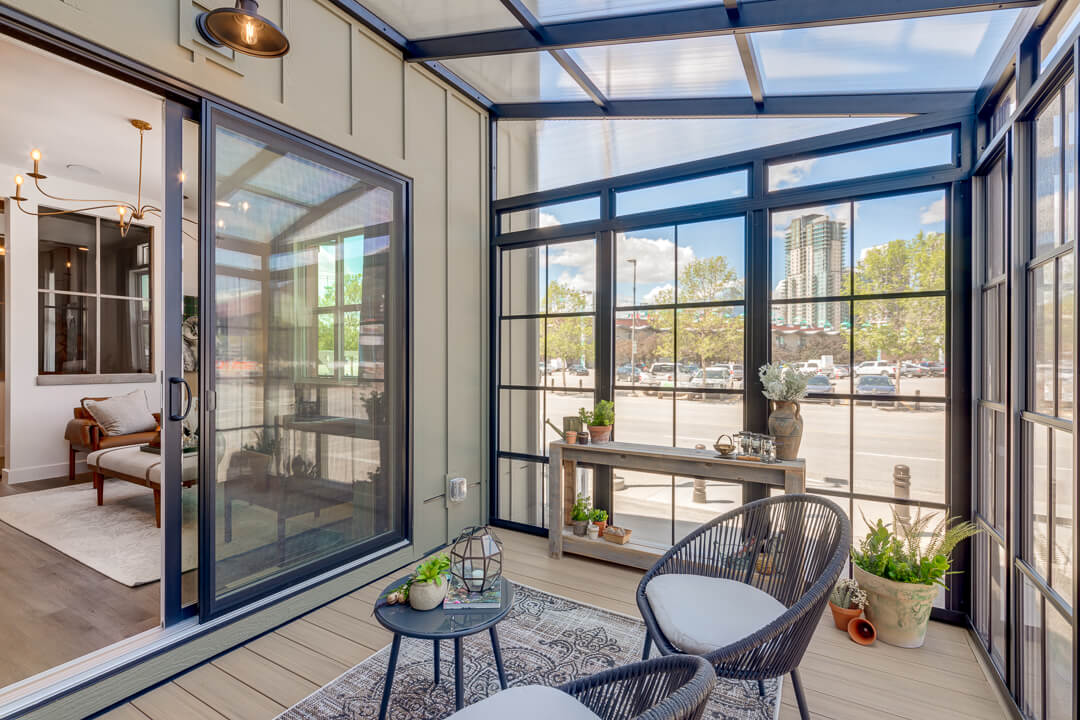Tour the $1.2 million prize home by Homes by Avi, with its farmhouse design and modern heritage styling, at the Calgary Stampede.
"One of the Calgary Stampede’s most beloved and anticipated attractions, the Stampede Rotary Dream Home seldom disappoints and this year’s masterpiece is no exception.
With its generous wrap-around front porch and farmhouse design, the 2,537-square-foot, two-storey, four-bedroom home kindles memories of days gone by. “We went with a Modern Heritage style this year characterized by it formal wall papers, textiles, wall panelling and historic paint colours, which we have tried to carefully curate throughout, but also have paired with modern furnishings,” says Julie Punter, show home selections and presentation manager at Homes by Avi, the designer and builder of the Dream Home.

This is the 27th year that Homes by Avi has designed and built the Dream Home, working in partnership with the Stampede Lotteries and the Rotary Club of Calgary at Stampede Park. It’s estimated that close to 100,000 people will walk through its doors to glean inspiration and design tips.
One lucky winner will walk away with the fully furnished $1.2 million home, which will be placed on a corner lot in a garden-to-table themed community in Calgary’s southeast. The winner will also receive plenty of cash — $125,000 to be exact.
This year’s home design pays homage to the southeast community in which it will eventually reside —Rangeview, developed by Section 23. With its agricultural history, community greenhouse, gardens, orchards, markets and festivals, Rangeview exemplifies agricultural urbanism at its best.
“The community was really the springboard for the home’s design — really encouraging the agricultural roots and growing your own food, which also made it a perfect fit for the Stampede,” says Carla Dean, designer, product development at Homes by Avi. “This year’s home is a classic farmhouse elevation and because it is going on a corner lot, we have used the home’s long side as the front entry, which we don’t often get to do.”
The triple rear-detached garage plan allowed for plenty of large windows along the front of the home, making the home light, bright and airy. It features a main floor, 12-foot by 10-foot, three-season sunroom that will face east when the home is planted on its lot in Rangeview.
“You can use it to plant your herbs or just sit out and have your morning coffee. It will get really nice morning sunlight and, because Calgary has some crazy weather, it helps to extend the season,” says Dean.
A planting area and potting station that could also do double or triple duty as a butler’s pantry or a wine bar extends from the kitchen and flows into the mudroom.

The home resonates with its judicious use of deep smoky greens, the colour reminiscent of card rooms and front parlours in late 19th and early 20th century homes. There are pops of terracotta, along with plenty of woodwork — wainscotting and built-ins add visual interest and texture. A tucked-in library at the top of the stairs on the second floor, complete with sliding brass ladder, adds the wow factor, as does a coffered ceiling with wallpapered backdrop in the front foyer. The main-level coffered ceiling is mirrored upstairs in the master bedroom, which also features a beautiful fireplace with floor-to-ceiling quartz surround. Punter and her team spent months sifting through garage sales and thrift stores to curate the home’s design with authentic items.
Although the custom-designed home was inspired with heritage modern appeal and evolved from The Newcastle, a rear-attached garage plan, the logistics involved in having to transport the home also dictated some of its design attributes.
“We really had to shift and rearrange the plan so that it would fit onto the corner lot. We had to think of the flow and how people were going to walk through the house (during Stampede), so they wouldn’t bump into each other,” says Dean.
Despite width and height restrictions — the home has to be less than 30 feet wide and each piece (the home this year will be disassembled into six pieces, and then reassembled in Rangeview) must not exceed 13 feet in height when placed on a flatbed — the design team wanted to ensure that all of the rooms were generously sized, including the main floor flex room.
“We are dressing it up as a home gym, but it’s really a bedroom — it could be used for guests or elderly parents,” says Dean.
The flex room is adjacent to the main floor’s four-piece bathroom, which is decked out in vintage-style wallpaper in a deep earthy green with swirling white floral patterns.
But this home isn’t just beautiful. In addition to being the future home of one lucky winner, it’s also being raffled for an excellent cause — 100 per cent of the ticket proceeds go to supporting vulnerable populations and local organizations, including Calgary Food Bank, Inn from the Cold, Calgary Public Library, Ronald McDonald House and Wellspring Calgary.
“My dad (Avi Amir) always said that you have to start by fixing your own backyard and we should all be proud to say that we are helping to fix our backyard with this Dream Home,” said Vared Amir, Homes by Avi’s director of sponsorship and community engagement at a sneak-a-peek event a few weeks prior to the Dream Home’s Stampede launch."
Read the full Calgary Herald article here.
Learn more or purchase your tickets here.